The U.S. Army Corps of Engineers, Baltimore District is proud to be a part of a team that includes Carlisle Barracks, the U.S. Army War College, and other stakeholders involved in the General Instruction Building project. Construction began earlier this year on an $85 million academic building to replace Root Hall on the U.S. Army War College campus of Carlisle Barracks. With more than 201,000 square feet of space, this facility will support multiple strategic education programs and enhance the college’s ability to develop strategic leaders and influential ideas.
Check out some images of the project.
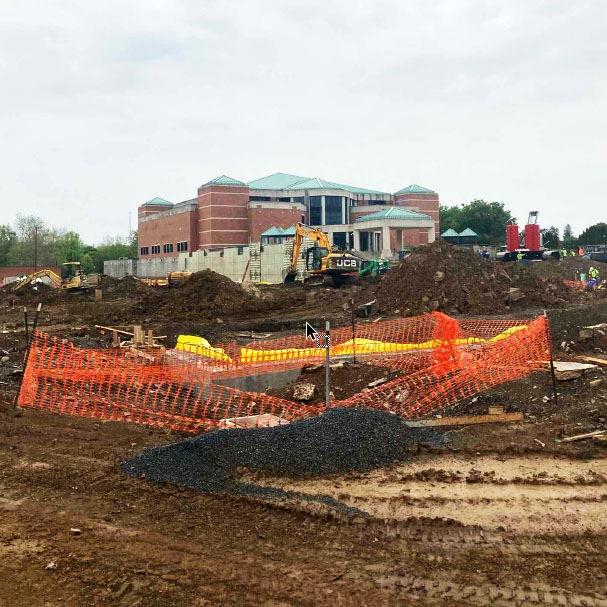
The south concrete wall of the GIB in the distance in front of Collins Hall.
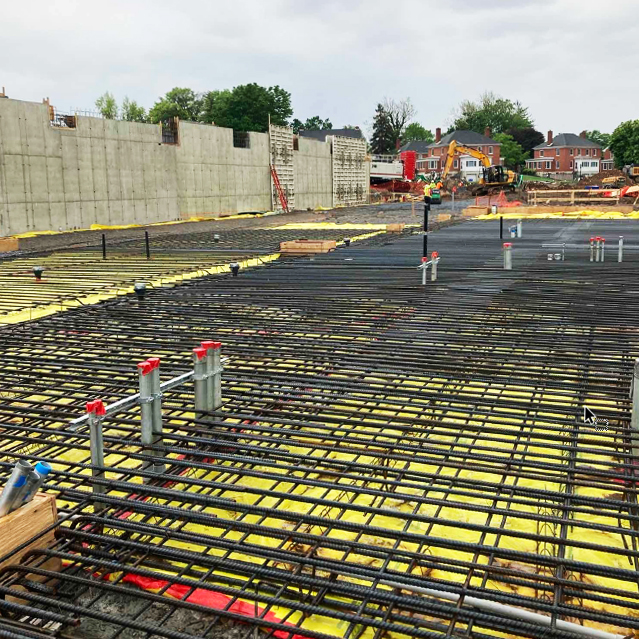
Slab-on-grade rebar on the east side of the building. The south wall (from Photo #1) is on the left. Mechanical, electrical, and plumbing (MEP) piping penetrations are shown with the red tape on top.
The U.S. Army War College was established in 1901 by Secretary of War Elihu Root. The first academic building was constructed in early 1900s on the site of Fort McNair. President Roosevelt set the cornerstone. After closing for several World War II years, and an interim year at Fort Leavenworth, Kansas, Army leadership chose to position the U.S. Army War College in 1951 at Carlisle Barracks – itself a historic installation dating to 1757 in the Commonwealth of Pennsylvania. The current academic building, Root Hall, was built in the 1960s. The speaker for the Root Hall ribbon-cutting was Brig. Gen. U.S. Grant, grandson of President Grant and son-in-law of Elihu Root.
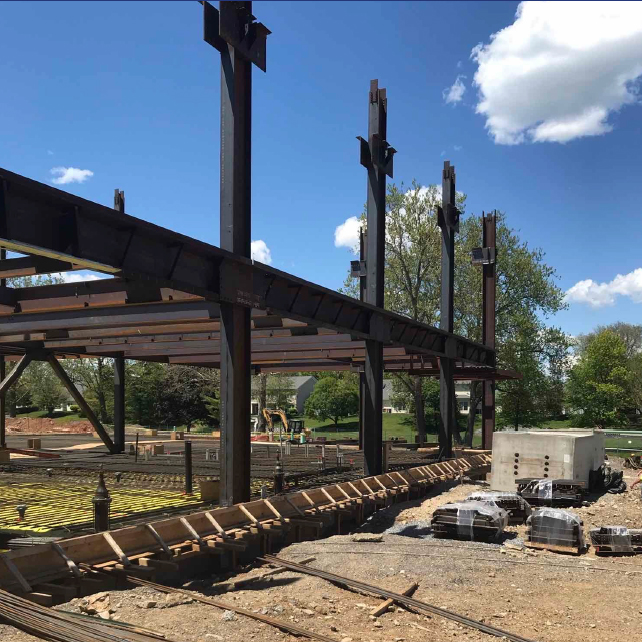
Vertical construction in the northeast corner of the GIB began to take shape in May.
Here you can see the structural steel as well as the slab-on-grade rebar and forms.
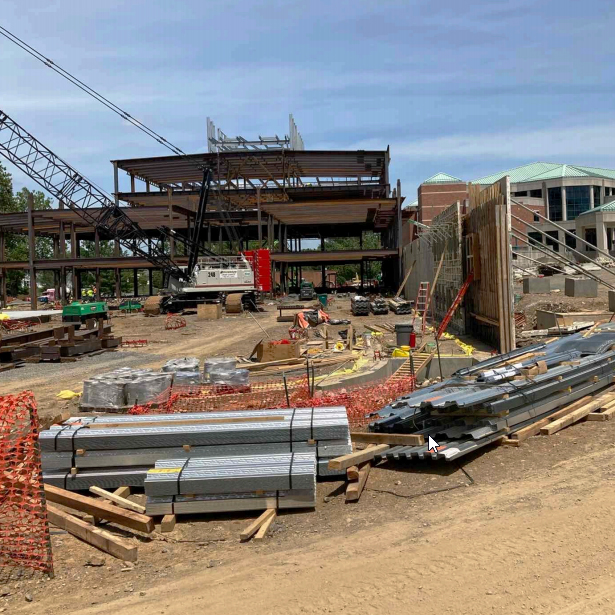
More progression of the structural steel and the last section of the south
wall is shown formed on the right.
The new building will further enable the Army War College mission: To enhance national and global security by developing ideas and educating US and international leaders to serve and lead at the strategic level.
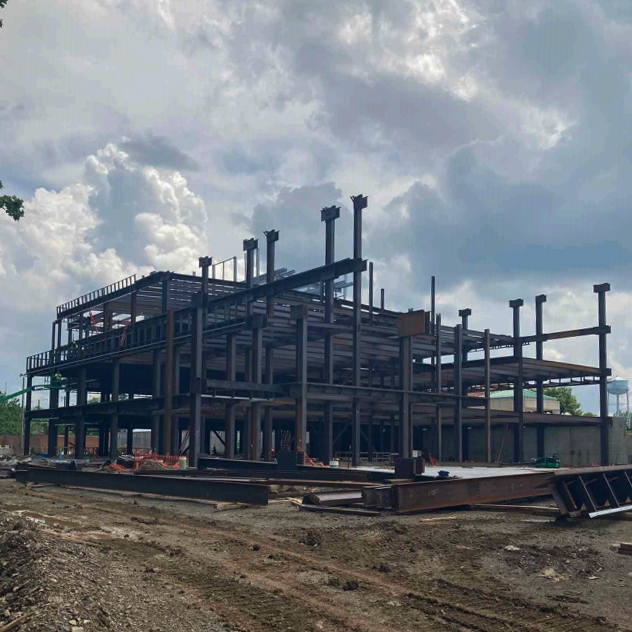
North elevation structural steel for approximately 50 percent of the building.
It will be co-located with Collins Hall -- center of experiential learning, wargaming and emerging issues – engendering new ways to collaborate across the College and with prominent external leaders, researchers and experts.
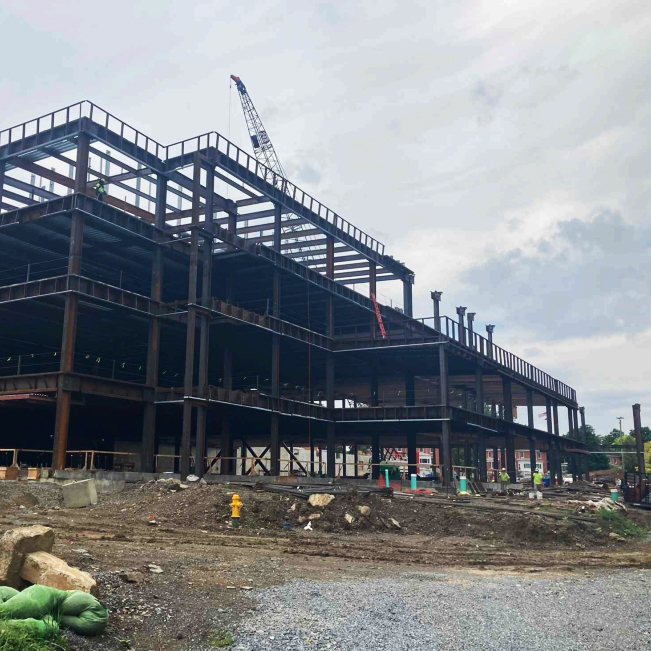
The northeast corner of the building, showing all four floors, including the terrace level.
All photos are courtesy of the project team at Carlisle Barracks.